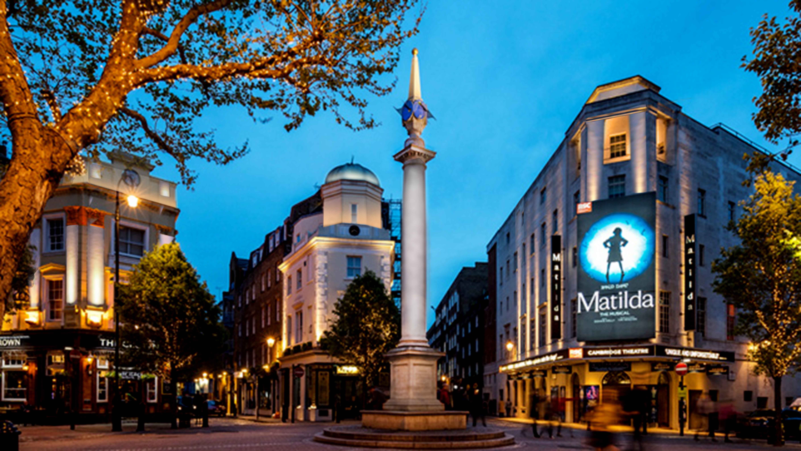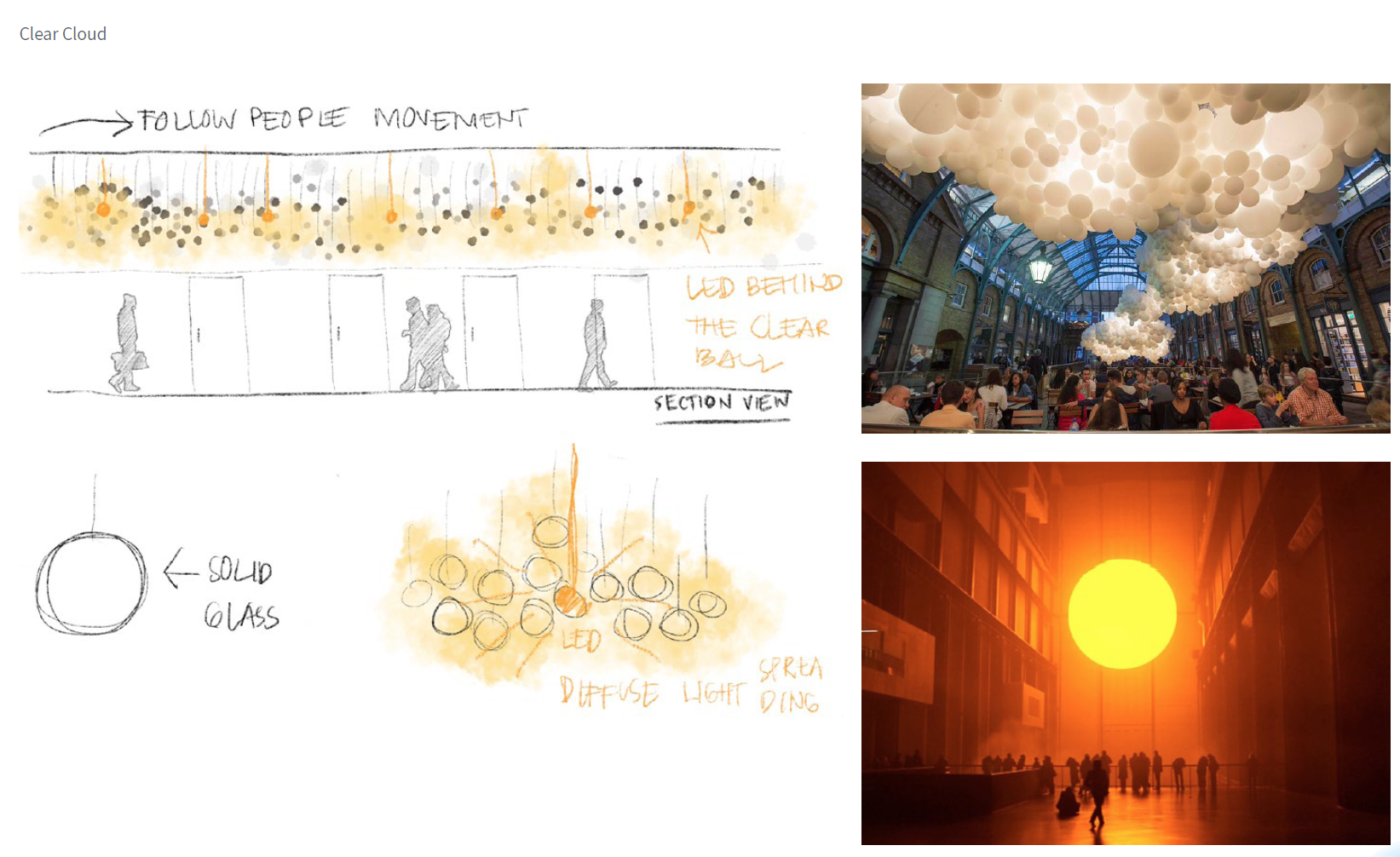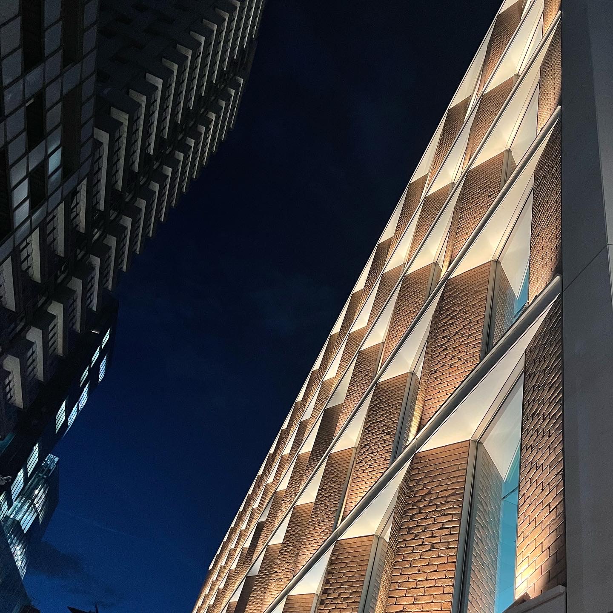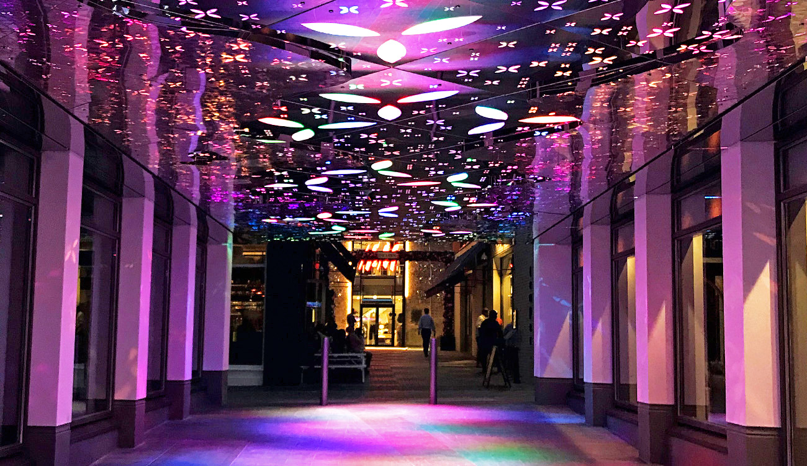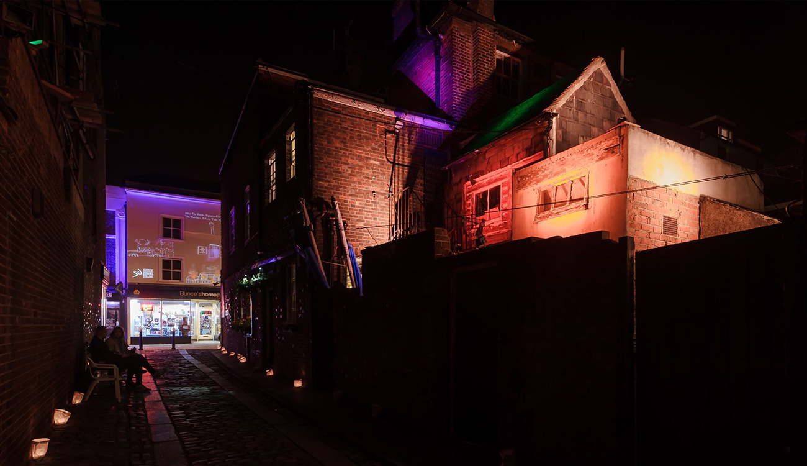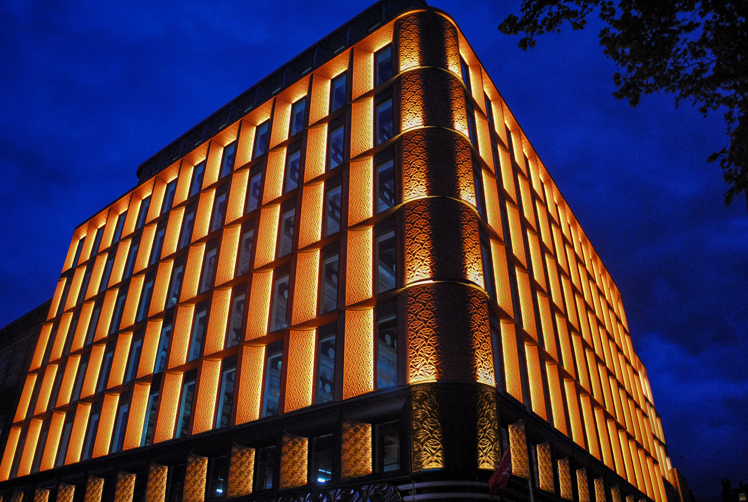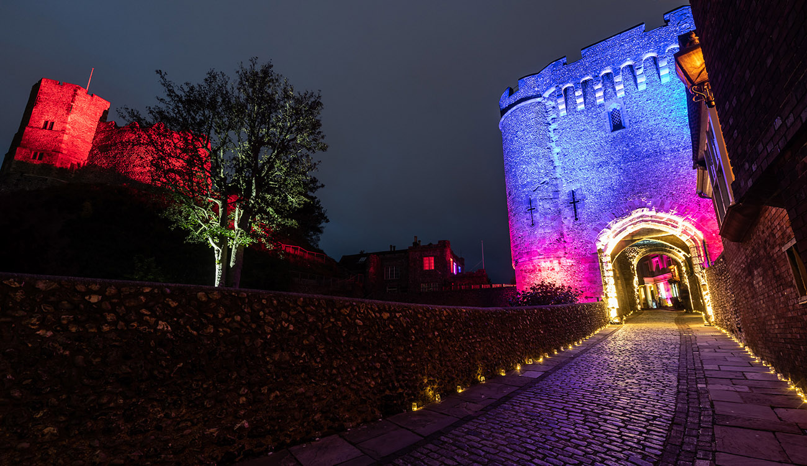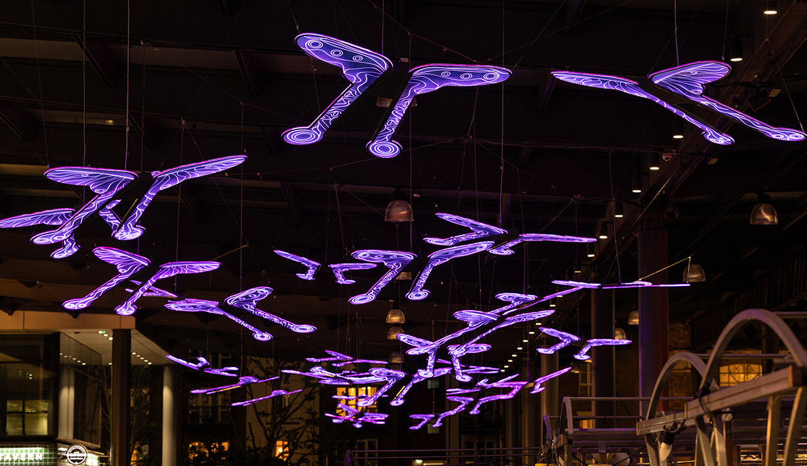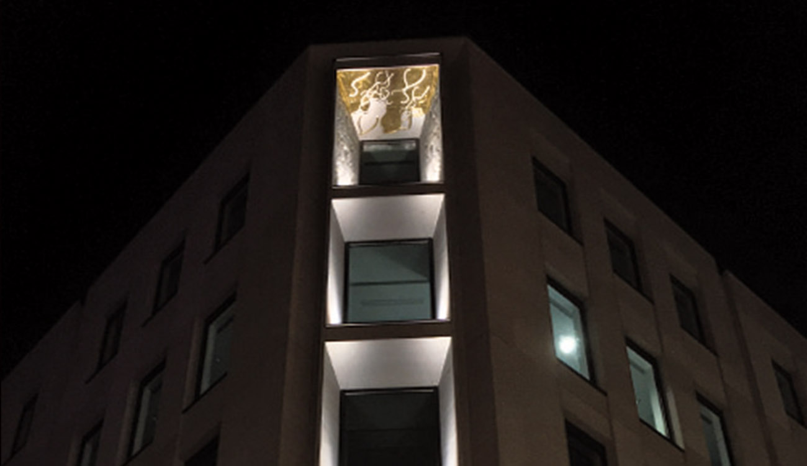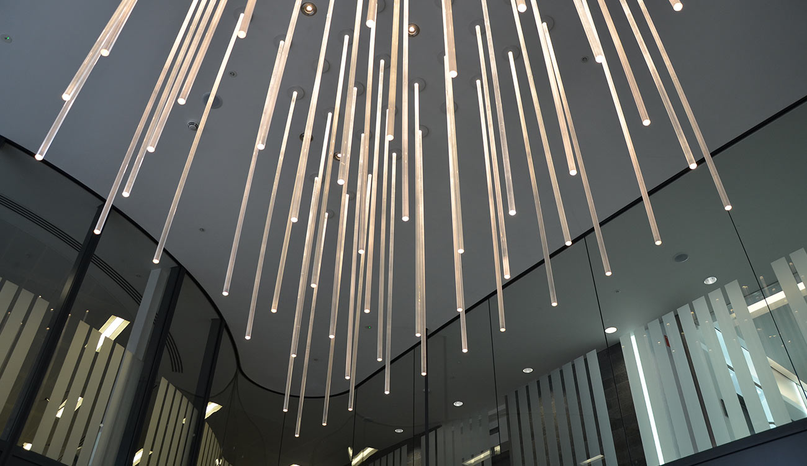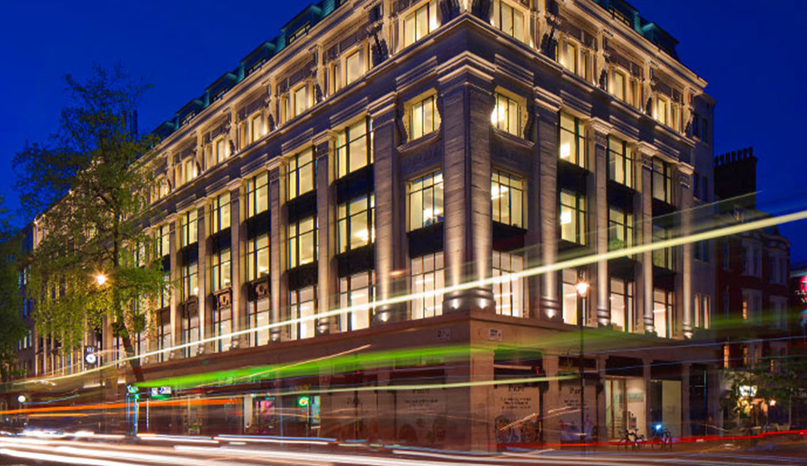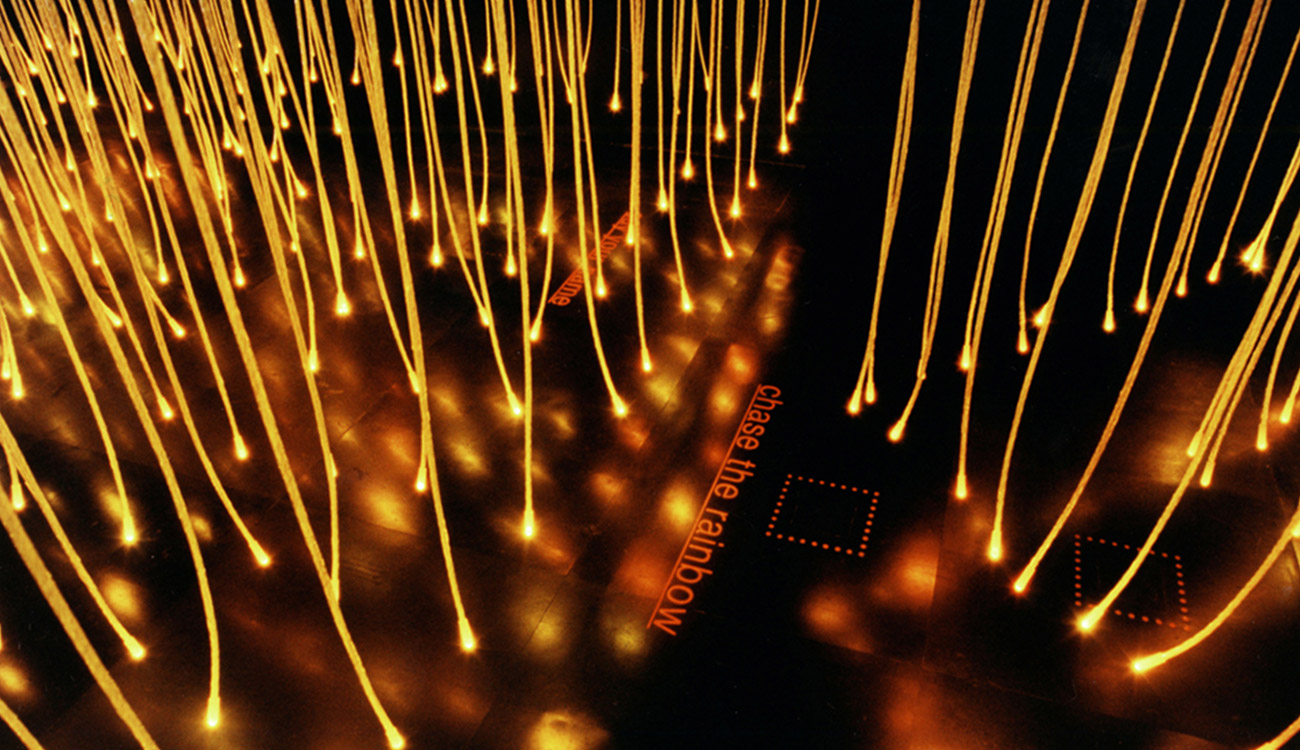Eton College Queen’s School
About theproject
Client: Chris Evans Consulting
Year: 2019
Location: Windsor, UK
Eton College is a world-renowned boy’s school in Eton, Berkshire dating back to 1440, it consists of a mix of historic architecture through to modern-day additions. Recently the science department underwent a refurbishment in which three separate buildings including a 1950’s, 1980’s and Victorian building (collectively known as Queen’s School) were all interlinked with a new four storey atrium. Working seamlessly with the various architectural styles, the atrium is a celebration of modern-day architecture creating a shared space at the heart of the science buildings.
Studio 29 were appointed lighting designers on the project and worked in collaboration with CSK Architects to create a unique and inspiring space. The lighting was designed to integrate within the architecture where possible, aiding wayfinding and providing visually interesting spaces.
Daylight is a large source of light within the atrium and is used to create interest and provide a sustainable design. Glass discs within the bridge deck act as light wells and when looking up and produce a prominent feature. The artificial lighting is linked to daylight sensors providing a sustainable and economic approach.
Linear LED is used throughout the project to create clean and minimal lines of light emphasising architecture and wayfinding. A number of the architectural lights also double up as emergency fittings allowing for fewer fittings on the ceilings creating a seamless and modern approach.
The lighting to the atrium provides a dynamic and sustainable design which meets the needs of modern-day college life. The integration of controls and emergency lighting demonstrates that functionality and aesthetics can work as one to create a future proof space.











